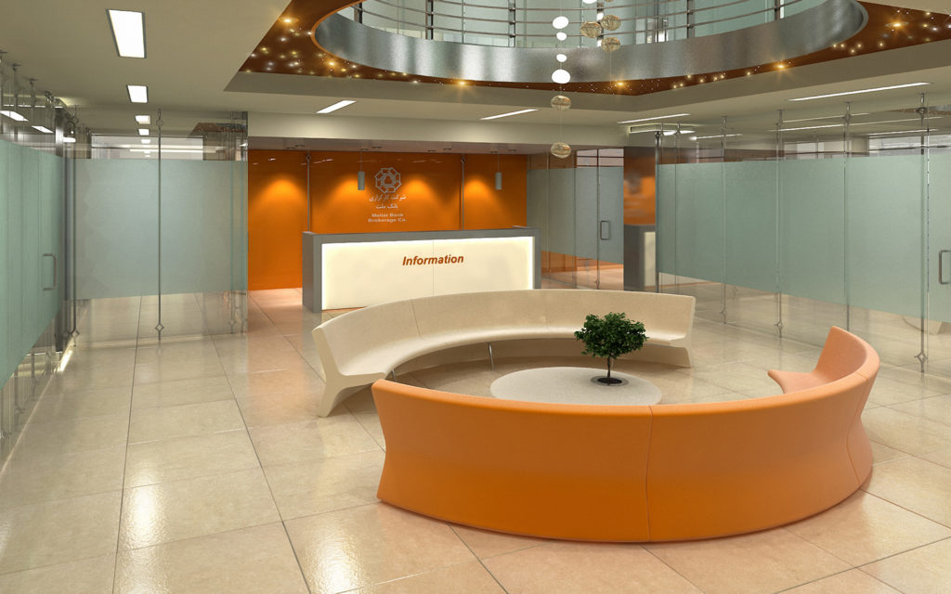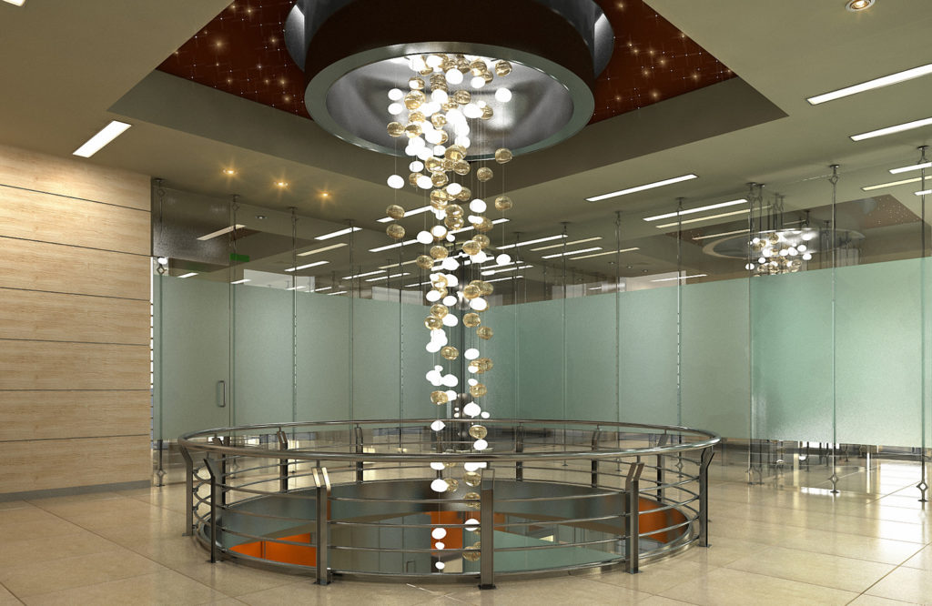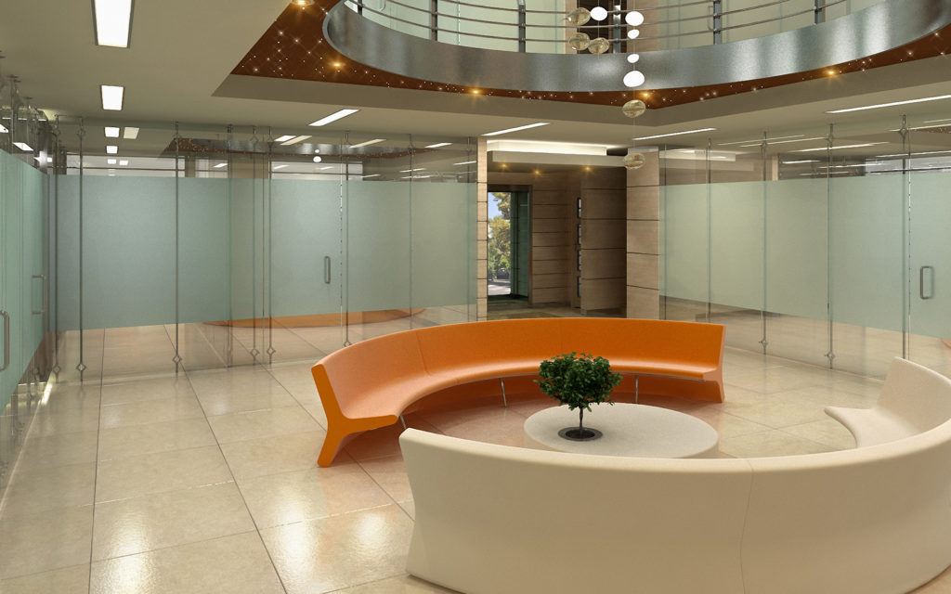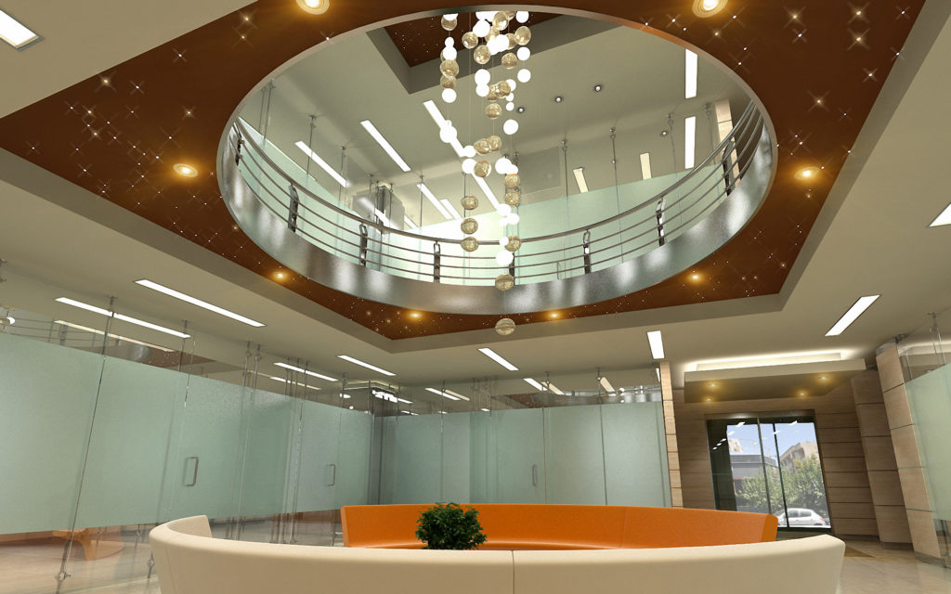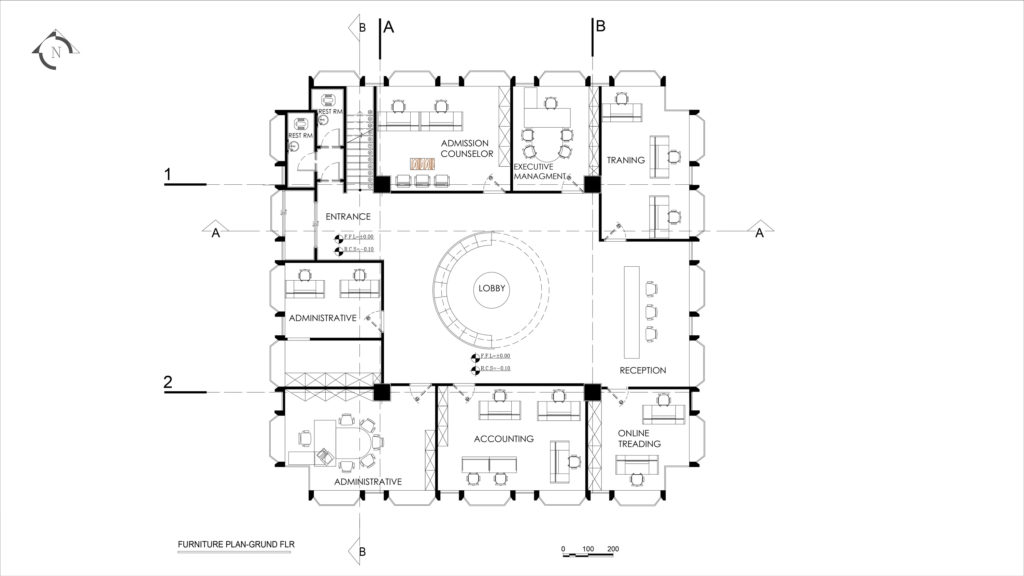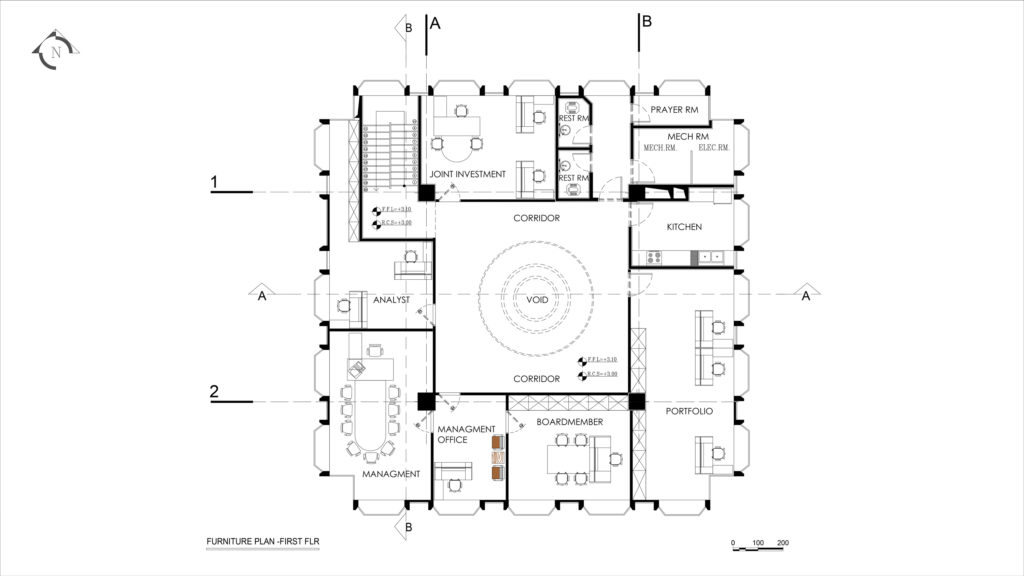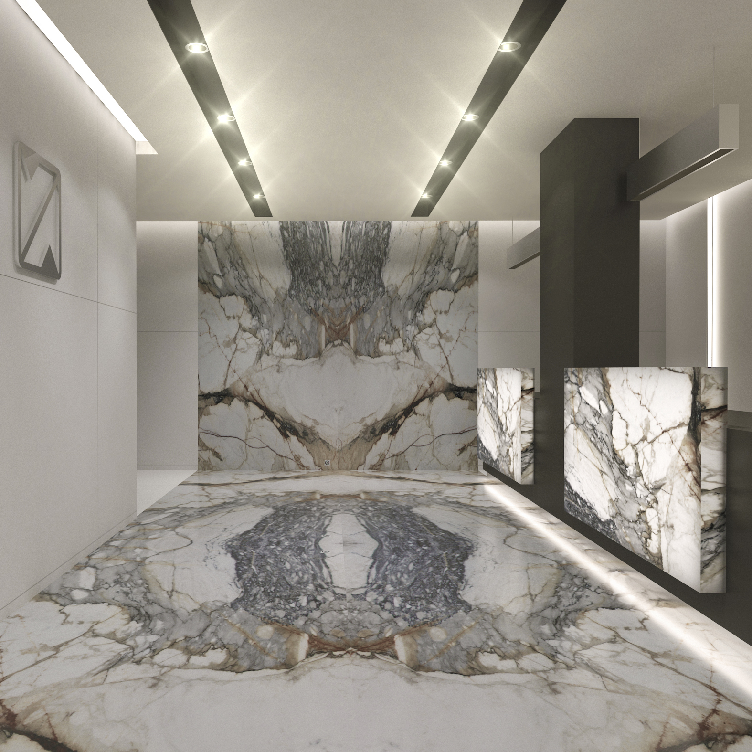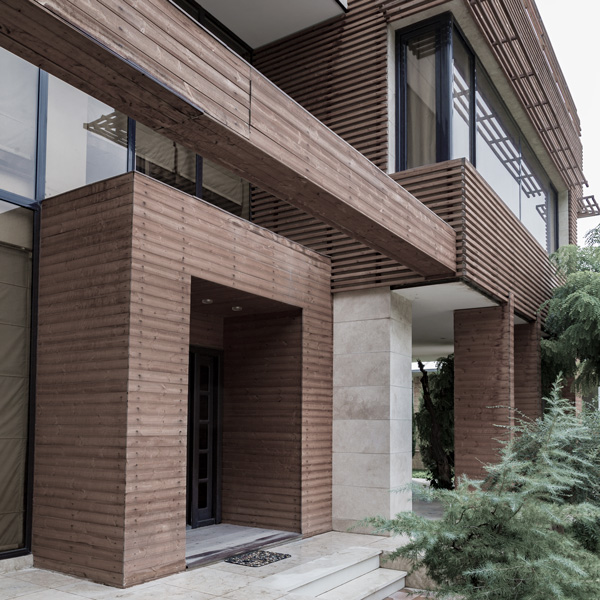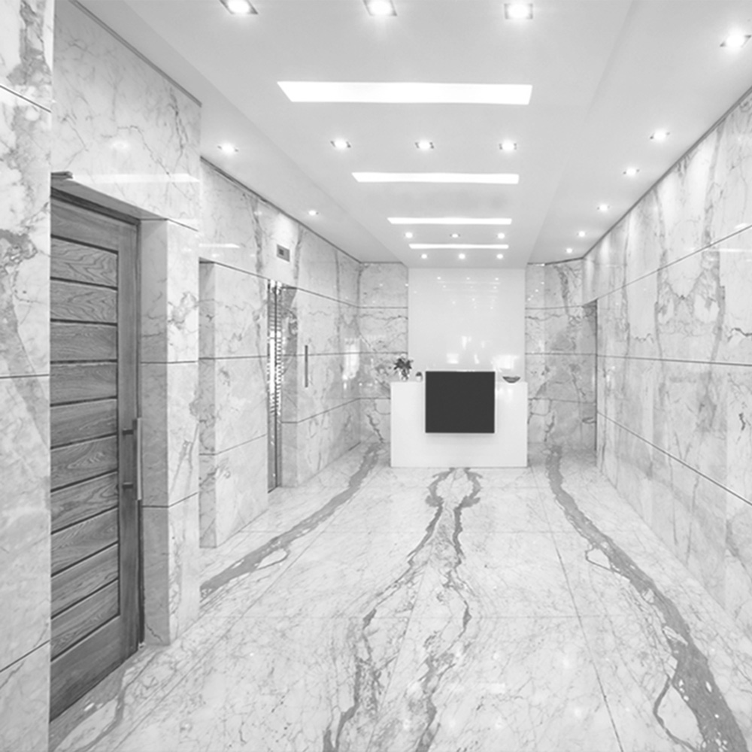Mellat Bank-Saman Branch
Mellat Bank-Saman Branch - Project Detail
Client : Omran Pars Jame Jam
Location : Tehran/Iran
Type : Comercial
Status : Completed
Area : 600 sqm
Year : 2011
Architects : Elham Mollaakbari Darian/ Mitra Khosravi
Design team : Sina Zinger/ Reyhaneh Mokhtari/Farshad Rojuei
3D Model & RENDERING : Reza Vahedi
Mellat Bank-Saman Branch - Project Description
This branch is located on Keshavarz blvd. on the third floor of a building and it was discussed with our team to be repurposed as a stock exchange space for Mellat Bank.
The building had three floors; basement, ground floor and first and there was a circular void between the ground floor and the first floor, which we preserved as the core strength of the space. By creating a centralized lighting source in this void, we provided a more intuitive visual between the two levels.
The main entrance is located on the ground floor, and the offices are located around the main void in a circular shape and are separated by lightweight and Italian style glass partitions. In this way, not only the rooms will share the light, but also this will increase the overall lighting of the space. Also these glass partitions can be used as a board to write on.
On the first floor, spaces are again separated by glass partitions, and other office spaces are located in this category.
Spaces that need more protection and security are located on the basement.
There was no change in the facade of the building because of the limitations, and we should inevitably use the lighting and the status of the windows in the interior design.
